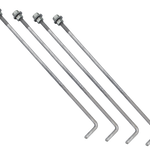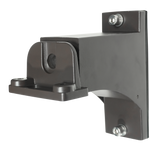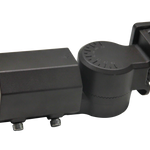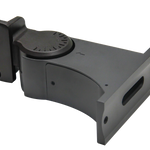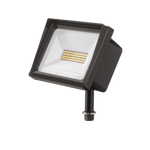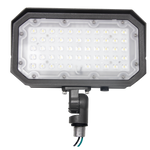You have no items in your shopping cart.
Evaluating Client Needs and Site Conditions
Before designing any lighting solution, you must understand the client's requirements and evaluate the site's existing conditions. Here's a step-by-step process to gather essential information.
Step 1: Conduct a thorough site survey
Visit the site and take note of important details:
- Ceiling height and room dimensions
- Existing lighting types and locations
- Obstructions or unique architectural features
- Window locations and natural light availability
- Electrical infrastructure, such as outlets and breaker panels
- Potential safety hazards or areas requiring additional illumination
Step 2: Discuss client goals and objectives
Meet with the client to understand their specific needs and preferences:
- Employee productivity and well-being in office spaces
- Safety and visibility in warehouses and manufacturing facilities
- Energy efficiency and sustainability goals
- Compliance with local building and energy codes
- Maintenance requirements and long-term operational costs
- Aesthetic preferences and branding considerations
Step 3: Identify constraints and challenges
Recognize any limitations that may affect the lighting design:
- Budget constraints and cost-effectiveness
- Local codes and regulations, such as maximum allowed wattage per square foot
- Energy efficiency requirements or certifications, like LEED or Energy Star
- Integration with existing systems, such as HVAC or building automation systems
- Timeline and project deadlines
Step 4: Assess the space's function and usage
Evaluate how the space will be used and the tasks performed:
- In offices, consider areas for focused work, collaboration, or relaxation
- In warehouses, identify high-traffic areas, loading docks, and storage zones
- In manufacturing facilities, determine the location of machinery, assembly lines, and inspection areas
- For parking lots, assess vehicle and pedestrian traffic patterns and potential security concerns
Step 5: Create a detailed lighting plan
Based on the gathered information, develop a comprehensive lighting plan that includes:
- Light fixture types and locations
- Control systems, such as dimmers, timers, and occupancy sensors
- Emergency and backup lighting solutions
- Maintenance and replacement schedules
- Estimated energy consumption and cost savings
By following this systematic approach to evaluating client needs and site conditions, you'll be well-prepared to design a tailored lighting solution that meets the unique requirements of offices, warehouses, manufacturing facilities, and parking lots.
Light Fixture Selection: Examples and Considerations
Choose light fixtures based on the desired lighting effect, space constraints, and functional requirements. Here are a few examples:
1. Offices
Types of lighting:
- Recessed troffers: Provide general illumination in grid ceiling systems and are available in a variety of sizes, such as 2x2 or 2x4 feet, to fit existing ceiling grids.
- Linear LED fixtures: Offer energy-efficient lighting for open offices, corridors, and task areas; they can be surface-mounted, suspended, or recessed.
- Desk lamps: Deliver adjustable task lighting for individual workstations, enhancing employee comfort and productivity.
Considerations:
- Opt for fixtures with glare control and even light distribution to reduce eye strain and improve productivity.
- Consider aesthetics and choose fixtures that complement the overall office design.
2. Warehouses
Types of lighting:
- High bay lighting: Ideal for providing illumination in large spaces with high ceilings, such as warehouses and distribution centers; options include LED high bays, linear high bays, and UFO high bays.
- Low bay lighting: Suitable for spaces with lower ceilings or areas requiring more focused illumination, such as storage aisles or workstations.
- Emergency and exit lighting: Ensure compliance with safety regulations and provide illumination during power outages or emergencies.
Considerations:
- Choose fixtures with high energy efficiency and long lifespans to minimize maintenance and operational costs.
- Consider motion sensors or automated controls to optimize energy usage in areas with sporadic occupancy.
3. Manufacturing Facilities
Types of lighting:
- High bay lighting: As in warehouses, these fixtures are ideal for general illumination in large spaces with high ceilings.
- Task lighting: Provide focused lighting for assembly lines, inspection areas, and workstations; options include linear LED fixtures, adjustable arm task lights, or under-cabinet lighting.
- Indirect lighting: Minimize glare and create a comfortable working environment by using fixtures that emit light upward and reflect it off ceilings or walls.
Considerations:
- Prioritize fixtures with high durability and resistance to dust, moisture, or extreme temperatures, depending on the facility's environment.
- Ensure adequate lighting levels for safety, visibility, and productivity, while maintaining energy efficiency.
4. Parking Lots
Types of lighting:
- LED parking lot lights: Illuminate large outdoor areas with energy-efficient fixtures, such as LED shoebox lights or area lights, mounted on poles or exterior building surfaces.
- Wall packs: Install on building exteriors to provide perimeter lighting and enhance security; options include full cutoff wall packs for reduced light pollution or adjustable wall packs for more focused illumination.
- Bollard lights: Illuminate pedestrian walkways and pathways with low-level, energy-efficient fixtures.
Considerations:
- Choose fixtures with high ingress protection (IP) ratings to ensure resistance to weather and moisture.
- Incorporate photocell sensors, timers, or motion detectors to optimize energy usage and provide lighting only when needed.
By carefully selecting light fixtures based on the specific requirements and characteristics you can create effective, functional, and energy- efficient lighting solutions that cater to each unique environment.
Effective Color Temperature and CRI Selection
Selecting the appropriate color temperature and color rendering index (CRI) is crucial for achieving the desired atmosphere, accurate color representation, and optimal working conditions in various commercial spaces. Here are some guidelines for each type of space:
1. Offices
- Color Temperature: Choose a color temperature between 3500K to 5000K (neutral to cool white) for office environments. This range has been shown to promote alertness and productivity while providing a comfortable working atmosphere.
- CRI: Select fixtures with a CRI of 80+ to ensure accurate color representation, which is essential for tasks involving color- critical decisions, such as graphic design or document review.
2. Warehouses
- Color Temperature: Opt for a color temperature of 4000K to 5000K (neutral to cool white) for warehouses. This range provides bright, crisp light that enhances visibility and safety in large, open spaces.
- CRI: A CRI of 70+ is generally sufficient for warehouses, as color accuracy is typically less critical in these environments. However, if specific tasks require more accurate color representation, choose fixtures with a higher CRI.
3. Manufacturing Facilities
- Color Temperature: Select a color temperature of 4000K to 6000K (neutral to cool white) for manufacturing facilities, depending on the nature of the work and the desired visibility. Cooler color temperatures can help maintain alertness and focus in fast-paced or detail-oriented environments.
- CRI: Choose fixtures with a CRI of 80+ for manufacturing spaces where color accuracy is crucial, such as electronics assembly or quality control inspections. For other applications, a CRI of 70+ is generally adequate.
4. Parking Lots
- Color Temperature: Use a color temperature of 3000K to 5000K (warm to cool white) for parking lots. Warmer color temperatures can create a more inviting and secure atmosphere, while cooler color temperatures provide better visibility and energy efficiency.
- CRI: A CRI of 65+ is typically sufficient for parking lots, as color accuracy is less critical in these outdoor spaces. However, if the parking lot serves a high-end commercial property, a higher CRI might be desired for improved aesthetics.
By selecting the appropriate color temperature and CRI for each specific commercial environment, you can create optimal lighting conditions that cater to the unique requirements of your projects. Keep in mind that individual preferences and tasks may require adjustments, so it's essential to collaborate with clients to ensure their needs are met.
Layering and Zoning Lighting
Creating dynamic, versatile, and functional spaces requires combining different types of lighting. By layering and zoning lighting you can cater to the unique requirements of each environment while providing flexibility for future changes. Here are some tips and examples for different types of spaces:
1. Offices
- Ambient lighting: Install recessed troffers, linear LED fixtures, or indirect lighting for general illumination, ensuring even light distribution and appropriate brightness levels.
- Task lighting: Use desk lamps, under- cabinet lighting, or adjustable fixtures to provide focused light for individual workstations or collaborative areas.
- Accent lighting: Incorporate decorative fixtures, wall sconces, or track lighting to highlight artwork, architectural features, or reception areas.
2. Warehouses
- Ambient lighting: Install high bay or low bay fixtures to provide general illumination throughout the space, maintaining adequate lighting levels for safety and visibility.
- Task lighting: Use linear LED fixtures or adjustable task lights above workstations or specific areas where focused light is needed, such as storage aisles or loading docks.
- Accent lighting: Consider wall packs or directional lighting to illuminate signage, emergency exits, or specific storage areas.
3. Manufacturing Facilities
- Ambient lighting: Utilize high bay or low bay fixtures for general illumination, ensuring appropriate brightness levels and uniform light distribution.
- Task lighting: Provide focused lighting for assembly lines, inspection areas, or workstations using adjustable task lights or under-cabinet lighting.
- Safety lighting: Install emergency and exit lighting to comply with safety regulations and ensure visibility during power outages or emergencies.
4. Parking Lots
- Ambient lighting: Install high mast or pole-mounted fixtures to provide general illumination throughout the parking lot, maintaining adequate lighting levels for safety and visibility.
- Task lighting: Use bollard lights or directional spotlights near pedestrian walkways, access points, or loading zones, providing focused light where needed to enhance security and visibility.
- Accent lighting: Consider wall packs or directional lighting to illuminate signage, emergency exits, or specific architectural features, adding visual interest and enhancing the overall appearance of the parking lot.
By understanding the unique requirements of various commercial and industrial environments, you can effectively layer and zone lighting to create functional, efficient, and adaptable spaces. Always consider the specific needs of each application, and be prepared to adjust your lighting design accordingly.
Achieving Energy Efficiency: Best Practices
Here are some best practices and case studies to help you achieve energy efficiency in various commercial spaces:
Select energy-efficient light sources
Opt for LED lights with high lumens per watt (LPW) ratings to provide more light with less energy consumption. LED technology continues to improve, offering longer lifespans, lower maintenance costs, and better performance compared to traditional lighting options like fluorescent or metal halide.
Utilize lighting controls
Incorporate lighting controls such as occupancy sensors, daylight harvesting, dimmers, and timers to optimize energy usage and adapt to changing conditions. For example, using occupancy sensors in offices and warehouses can automatically turn off lights when areas are unoccupied, reducing energy waste.
Design for appropriate light levels
Over-illumination not only wastes energy but can also create an uncomfortable environment. Design spaces with appropriate light levels based on the Illuminating Engineering Society (IES) recommendations, and consider using layered lighting to provide flexibility and adaptability.
Consider daylight integration
Take advantage of natural light by incorporating daylight- responsive controls, light shelves, or skylights. This can reduce energy consumption, improve occupant well-being, and create a more comfortable atmosphere.
By incorporating energy-efficient practices and technologies into your commercial lighting designs, you can significantly reduce energy consumption, lower operating costs, and contribute to a more sustainable future. Always consider the unique requirements of each space and work with clients to find solutions that balance energy efficiency with functionality and aesthetics.
Consider Jarvis Link - Networked Lighting Control System by Jarvis
The Jarvis Link system is a wireless network that allows you to control your lighting remotely. When installed in light fixtures and properly set up, it can help you manage your lighting more effectively and save energy.
Learn more at https://jarvislink.com/
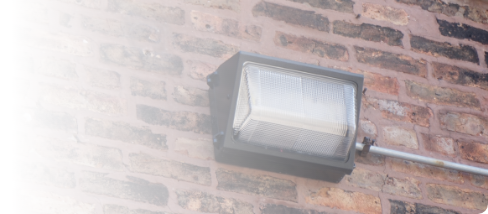
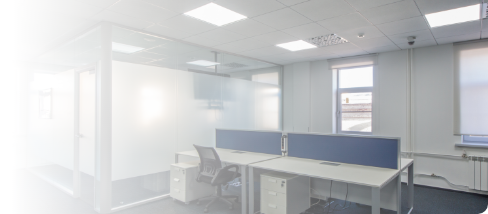
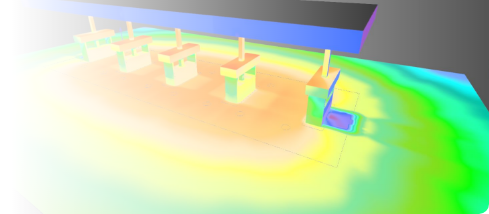
 Kirby Corkill
Kirby Corkill
